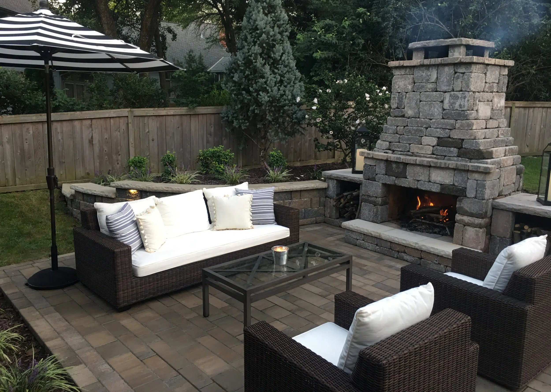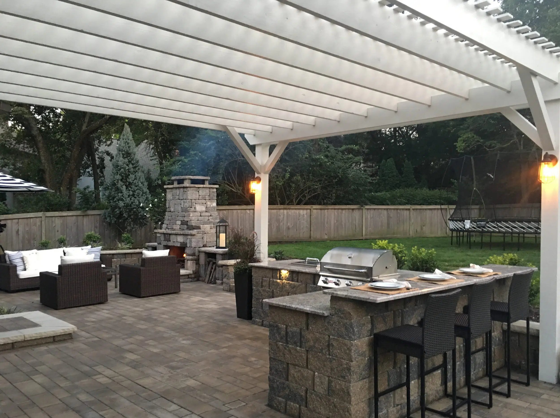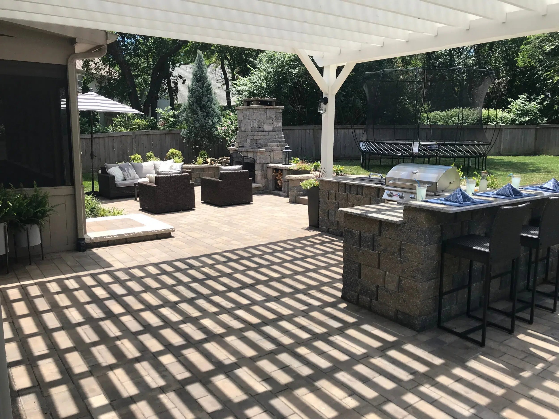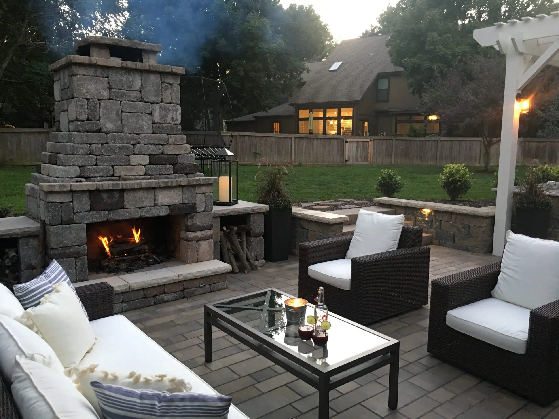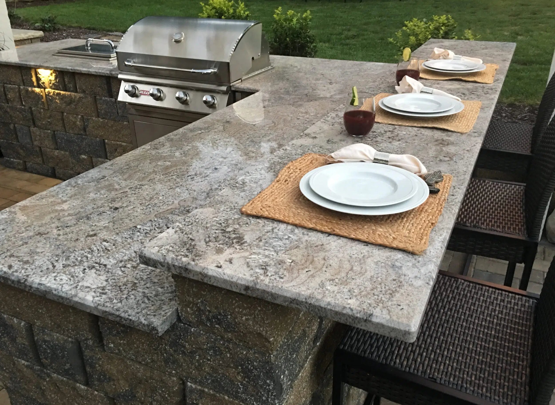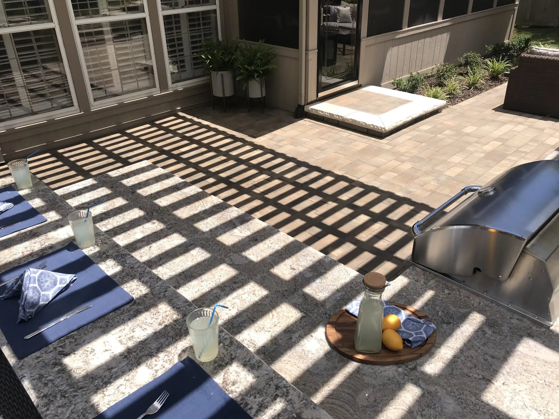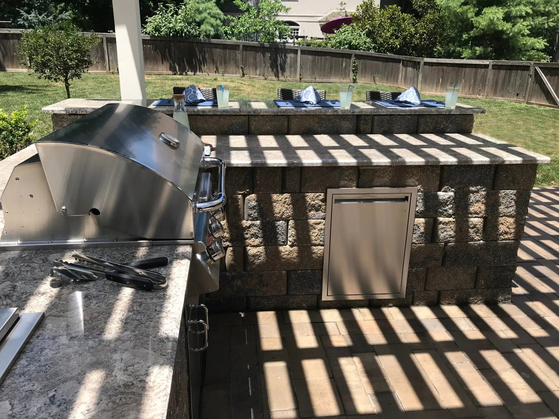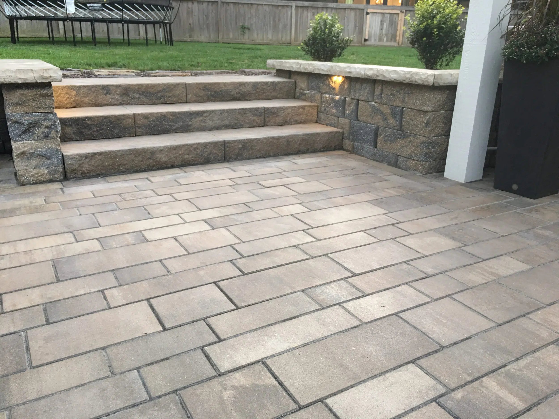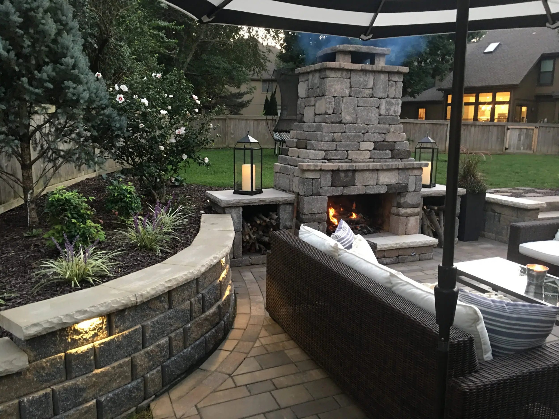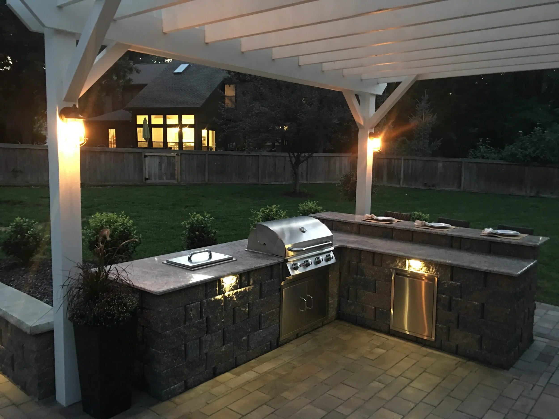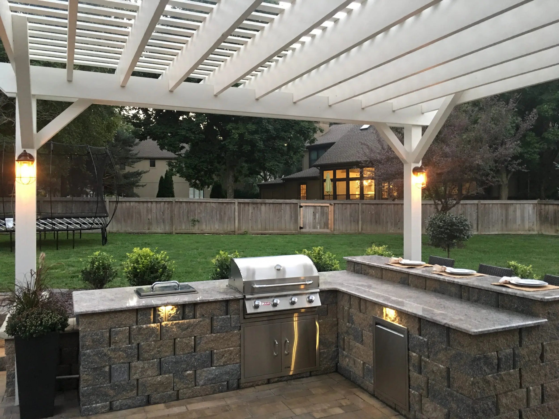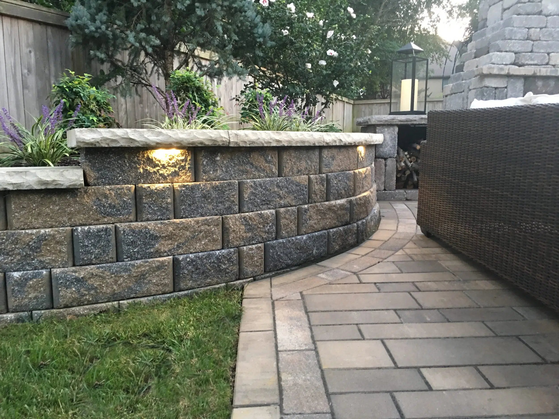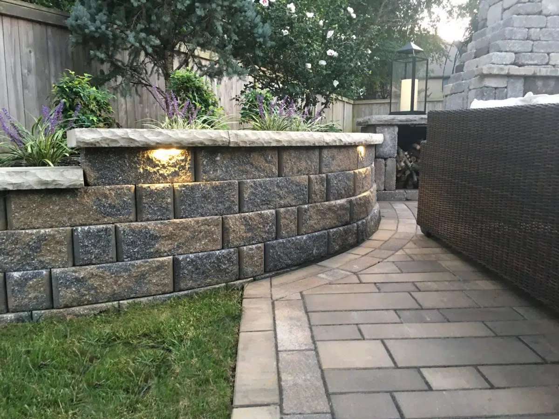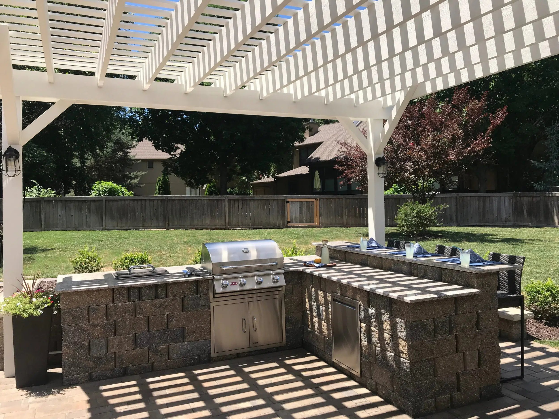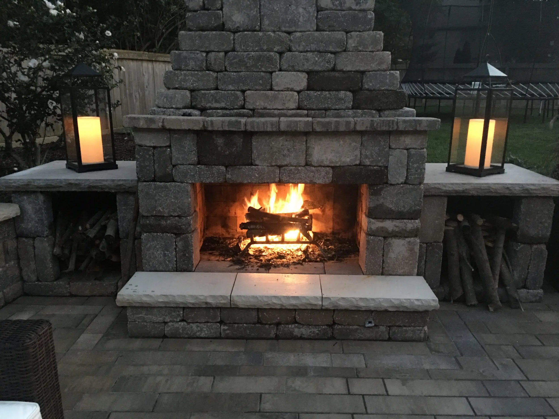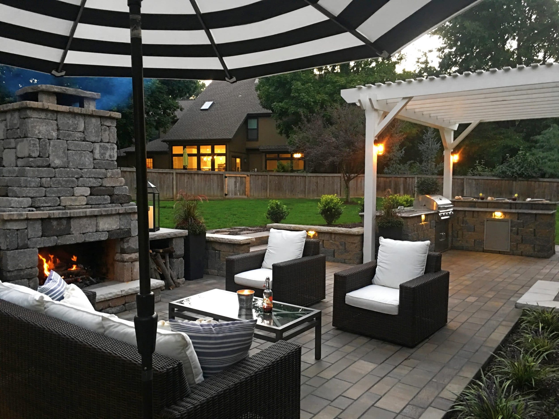
Outdoor Kitchen & Fireplace
Leawood, KS
The Features
Large Paver Patio
Outdoor Kitchen
Fireplace
Pergola
Limestone Tops
Seating Wall
Lighting
Granite Bar Top
The Process
Before
This is the canvas that we started with. Most backyards are pretty typical…a concrete slab the builder installed and a little bit of landscaping. But as you can see, it can be much more!
2D Drawing
We start with the initial ideas and then comes the 2D drawing. This allows the homeowner to see the overall layout to make sure everything they want is in the project.
3D Design
The 3D design really brings life to the customer’s idea. It allows everyone to be able to visualize what the project will look like in the end and allow for easy changes prior to construction.
The Final Product
If you’re looking for a space that has a spot to sit in front of a fire and enjoy a glass of wine, or a spot to grill out with the family, this project in Leawood, KS has it all. From the oversized paver patio to the fireplace with a seating area, and don’t forget the L-shaped outdoor kitchen area that is covered with a large pergola.
This project continues to be one of the favorites of our Facebook and Instagram followers. We continue to get requests that ask for “an outdoor kitchen like the one under the white pergola.” And you can see why from the pictures.
Overall this is a great space for entertaining friends and family or just a nice place to relax at the end of the day with your spouse.
